Glass House (2018)
This work was a case study in the context of David Thery's thesis, carried out in collaboration with the Theatre Projects. On paper, the objective was to present a series of auralizations to assess different design choices for a new exhibition hall. As researchers, our goal was to examine the impact of auralization based assessment on the design decision process, as opposed to more traditional communication methods (i.e. numbers and curves).
After discussion with the project team, the core design of the “Glass House” hall was declined in 3 versions: without acoustic treatment, with lightweight diffusers (high frequencies dampening), and with lightweight diffusers coupled to inflatable “AQflex” bags serving as low frequency absorbers.
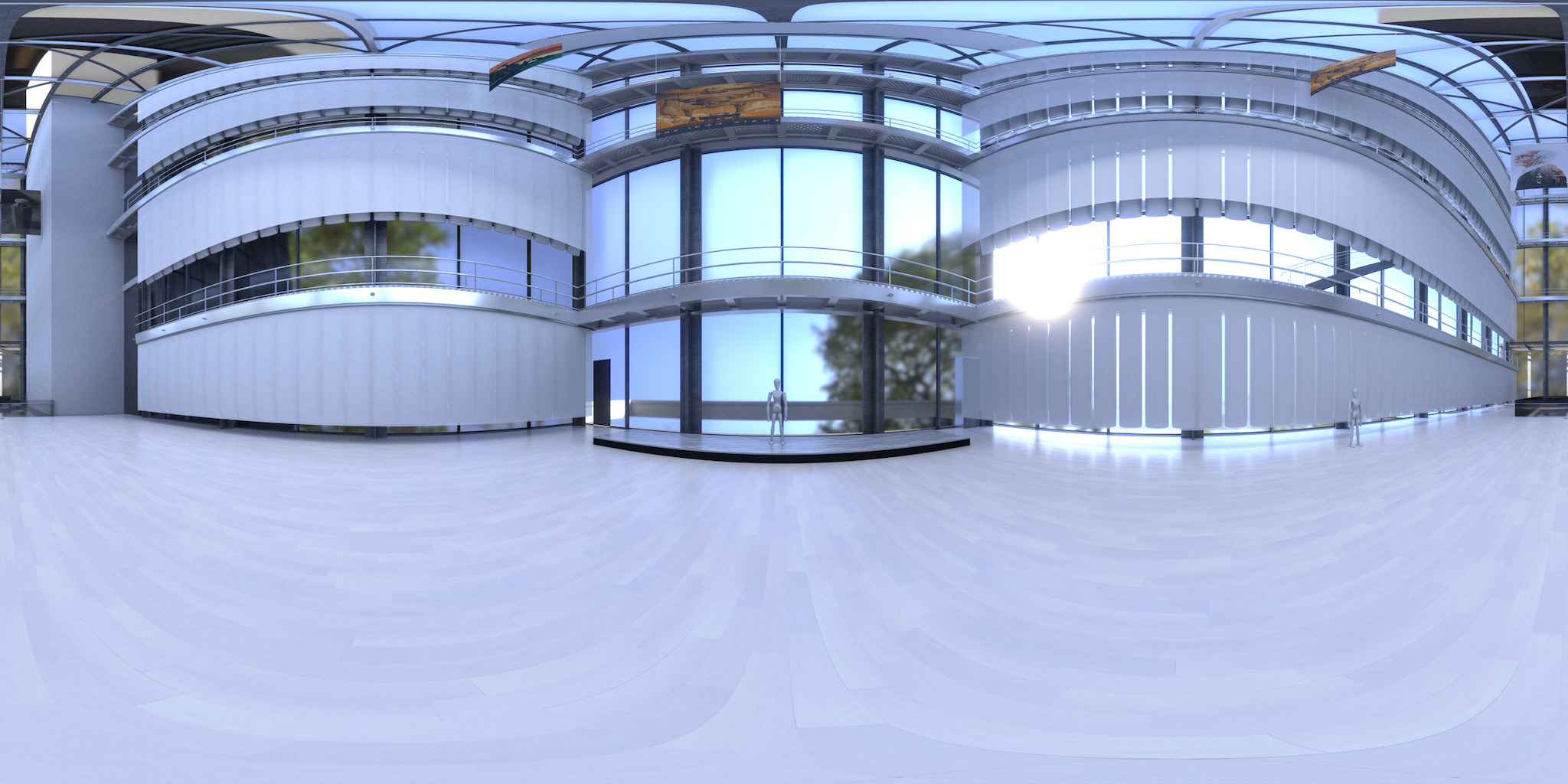
Acoustic model to simulate Room Impulse Responses (RIRs)
The geometrical acoustic model was created in CATT-Acoustic, from blueprints and mesh exported from the architect's Revit project. Acoustic materials placements and properties (absorption, diffusion, etc.) were adjusted to create the 3 versions of the hall, based on specifications provided by Theatre Projects design team.
Geometrical acoustic model (without and with lightweight diffusers)
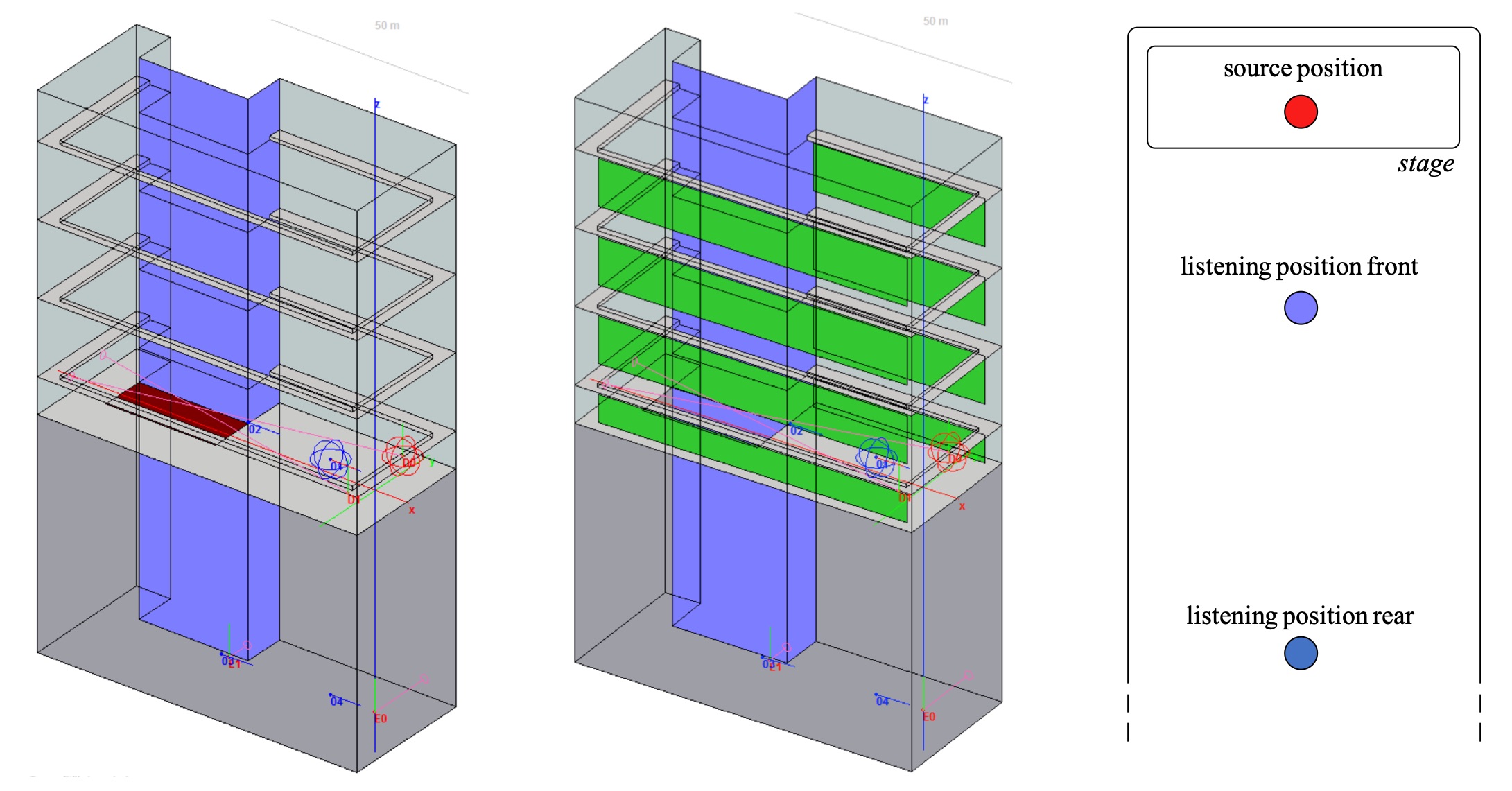
Simulated RIRs of the 3 configurations
All these simulations and latter auralization have been exported as binaural renderings (from original Ambisonic 2nd order). Wear headphones.
Front position, no absorption
Rear position, no absorption
Front position, lightweight diffusers
Rear position, lightweight diffusers
Front position, lightweight diffusers + AQflex
Rear position, Lightweight diffusers + AQflex
Visual Model to support the auralization
A visual model was created to compliment the auralization, used to create perspective and 360° images that would serve as a base for the auralization videos. 360° auralizations were rendered with an Oculus Go. The model was created in Blender, rendered in Cycles, using materials from the Poliigon library.
Final auralizations
From here on, it simply was a question of which audio extract to use (for convolution with the RIRs) to better highlight the acoustic impact of the different configurations while illustrating foreseen uses of the Glass House. The one presented below is a Jazz cover of MC Hammer “U Can't Touch This” by the excellent Aubrey Logan.
Rear position, jazz, no absorption
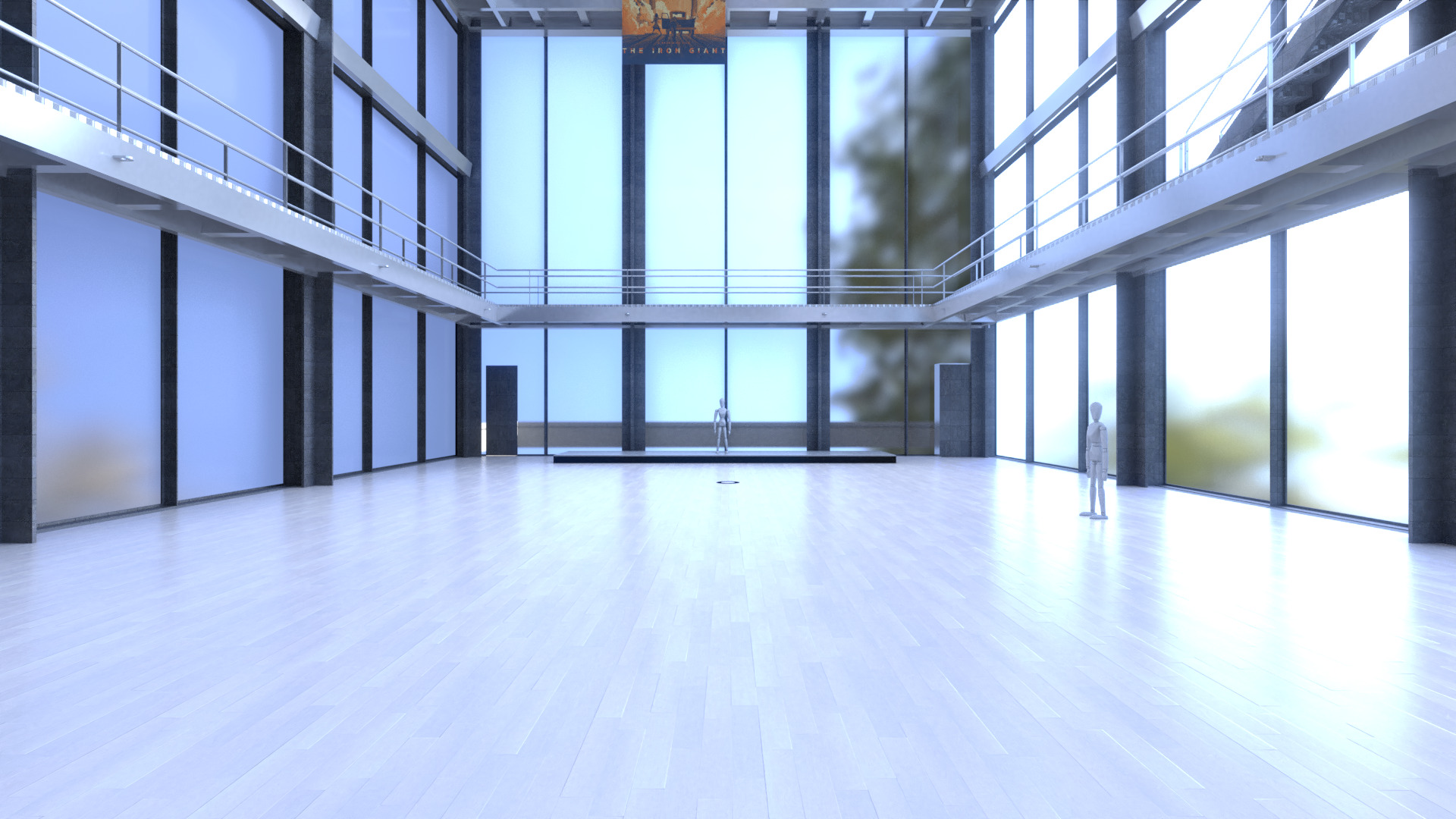
Rear position, jazz, lightweight diffusers
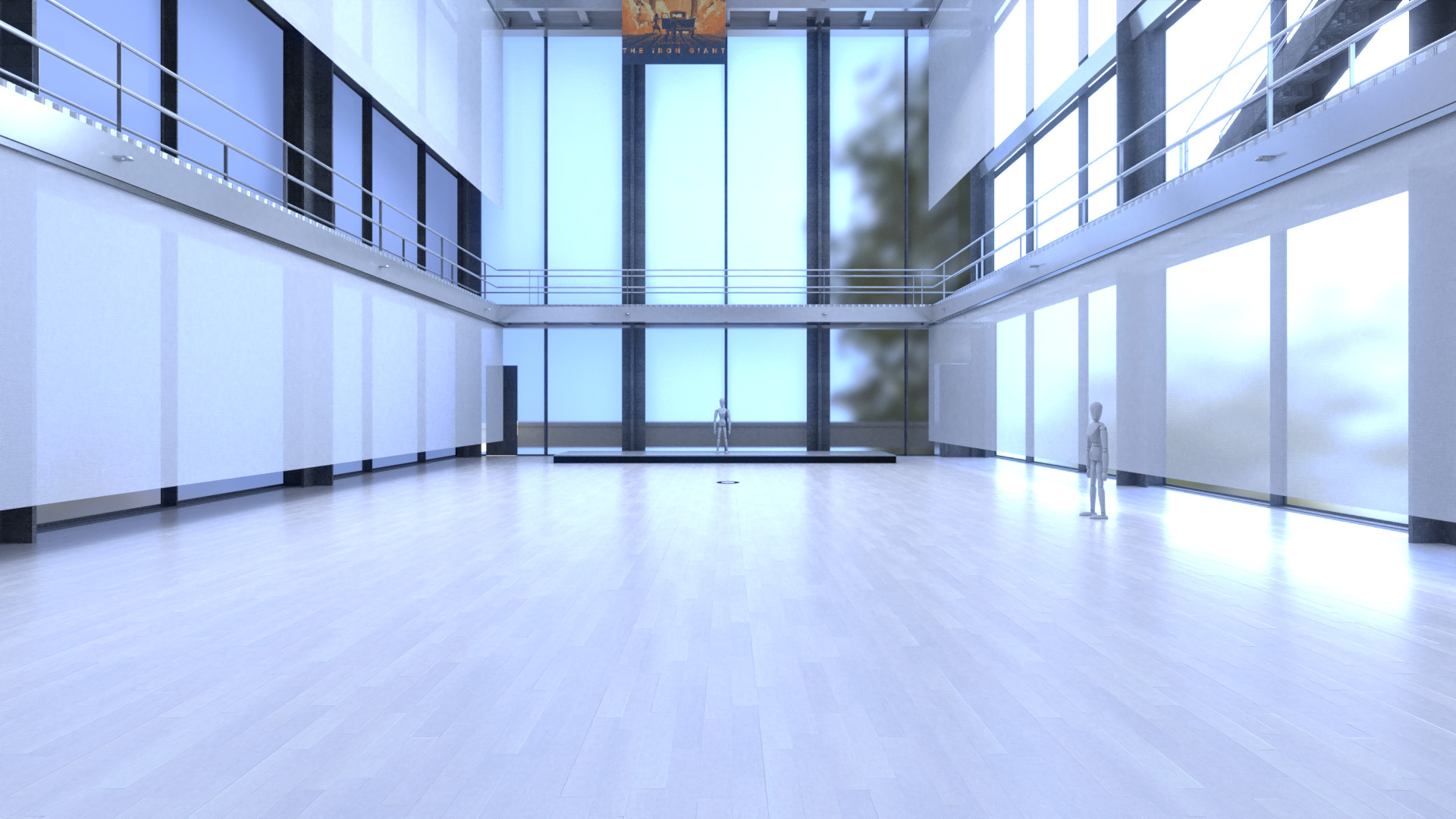
Rear position, jazz, lightweight diffusers + AQflex
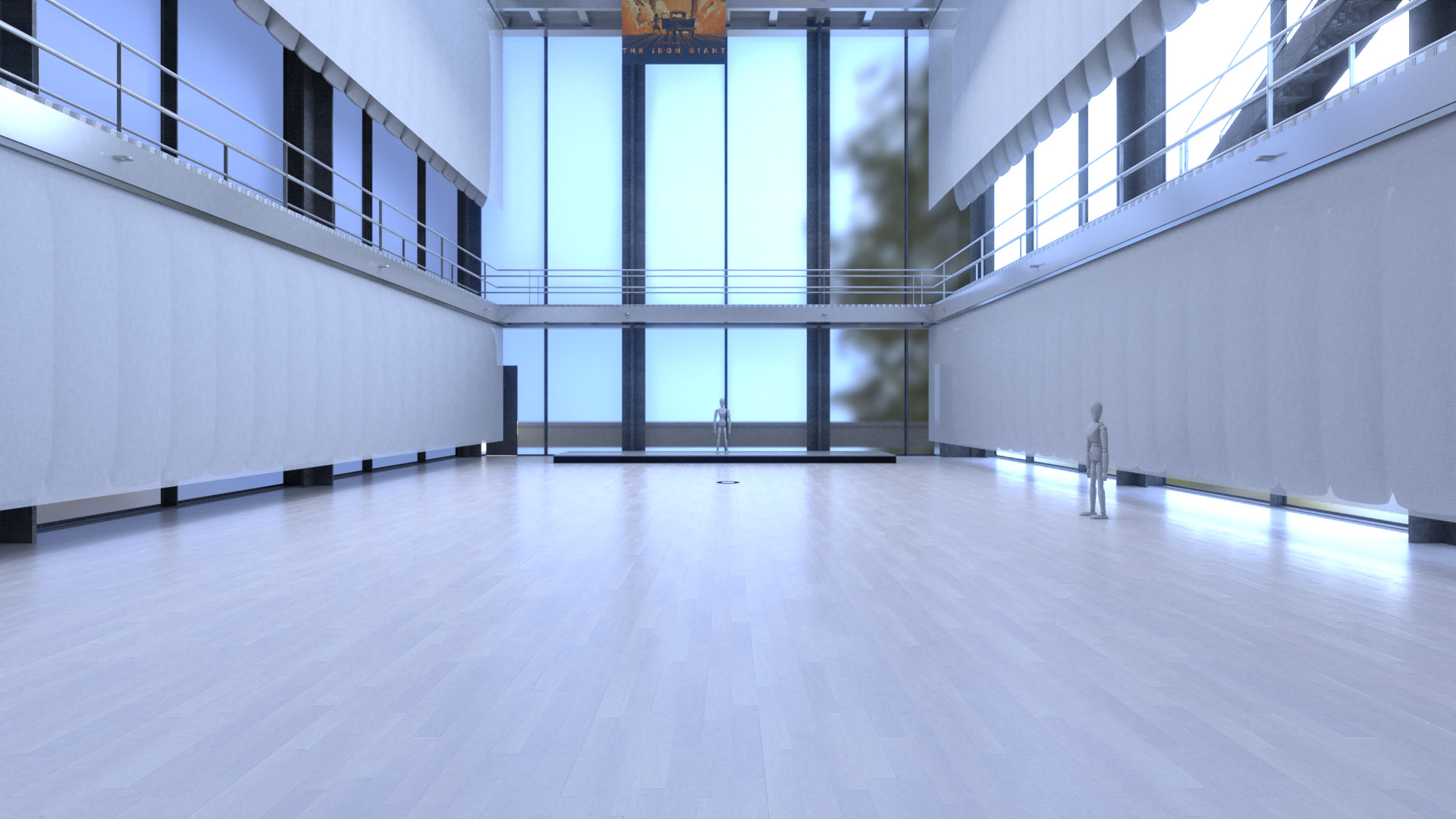
Final auralizations, adding context noise
Below the Glass House, the architects planned to build a large galleria to host cocktails and parties. To dampen the noise bleeding from one space to the next, they envisioned a massive glass sheet that could be lowered from the wall, covering the stairwell leading from the galleria to the Glass House. The auralizations below represent that design, staging a cocktail in the Glass House and a party in the galleria.
Rear position, cocktail, lightweight diffusers + AQflex, closed galleria
Rear position, cocktail, no absorption, opened galleria
Associated work
D. Thery, V. Boccara, and B. F. Katz, “Auralization uses in acoustical design: a survey study,” J. Acoust. Soc. Am., vol. 145, no. 6, pp. 3446–3456, 2019, doi:10.1121/1.5110711.